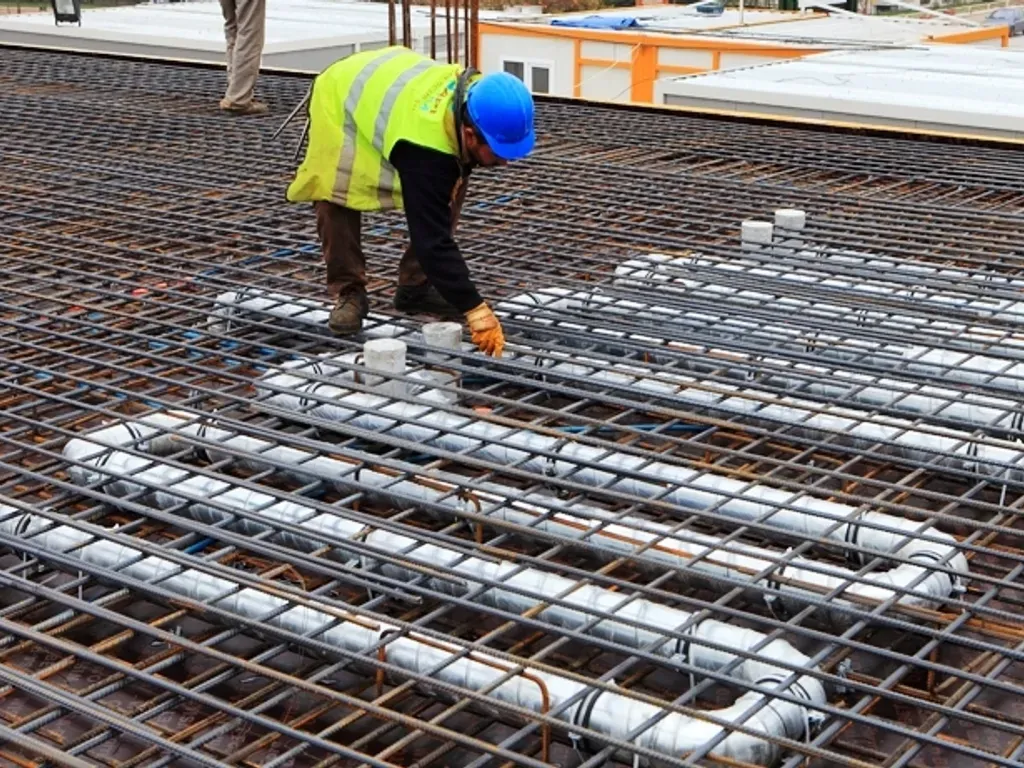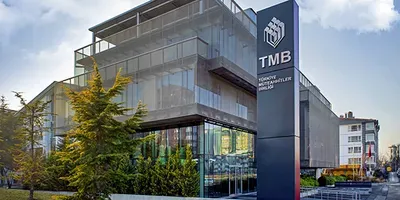Thermal Concrete Slab Heating & Cooling System
Another important energy efficiency measure in the design of the TCA building is the active thermal floor slabs coupled with the active chilled beam systems.
After the fresh air travels through the labryinth and naturally tempered, it enters the AHU's.
Secondary ductwork distributes to the individual floors via dedicated ventilation risers. The ductwork on each floor will then be distributed through a central distribution corridor and will interface with the active thermal mass on the office floors coupled with the active chilled beams.
Small bore ductwork cast in concrete slabs provide a surface to absorb internal gains and depending on the season either warm or cool the incoming air into the internal spaces, therefore reducing energy usage at the air handling unit and minimising the chilled beam cooling or heating requirement.
We use cookies to improve the services we provide. For more information please click: Information Text Cookie Policy Continue




